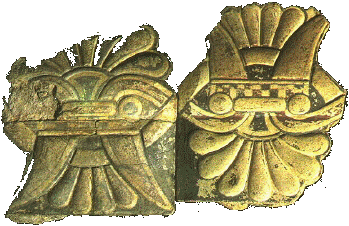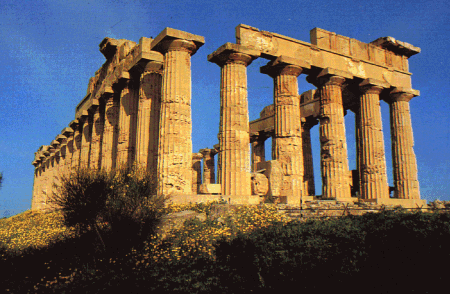 The Glory of ancient Greece is most of all
the religious architecture, elevated by a deeply devoted people; in a
comprehensive review, the temple E or Selinus is certainly one of the most
charming. The Glory of ancient Greece is most of all
the religious architecture, elevated by a deeply devoted people; in a
comprehensive review, the temple E or Selinus is certainly one of the most
charming.
Here Greek art show all its beauty: the sober and solemn front, neatly
divided by columns, presents an alteration of functional and decorative
elements with a remarkable scenic effect.
Realized in about 470/460 B.C., the building is today visible because
of the partial "anastylosis" (lifting of the fallen parts) which
has given it back to the culture and admiration of the world.
The temple, risen in the stimulating splendour of doric sacred
architecture in the period of its strongest incidence, rises ori a
platform put on four steps, 70, 18 m. long and 27, 65 m. wide, with an
area of 1940, 72 square metres.
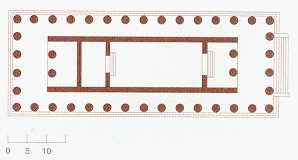 The
interior shows the greek building scheme: an unmistakable sky-line
consisting of a cella (=naos: m. 41,34 x 11,42), the real house of the god,
who was venerated in the form of a statue, preceded by a simple
two-columns hall (=pronaos) or "in antis" vestibule and followed
in the back by another vestibule (=opisthodomos) which was the room where
the treasures, the offerings and the archives of the temple were kept. As
the temples were inviolable, many people left their own money and
treasures on deposit, and also took shelter there those persons who
enjoyed this right. The elegant and aired colonnade, following the classic
model of canonical doric style, has six
columns in the front side, fifteen columns in the longer side; each column
consists of 6 drums, with a bundle of 20 flutes (18 in those ones in the
pranaos), and is 10,19 m. tall. The column, which has a diameter of base
of 2,23 m. and 1,8 1 on the top, has a square board called abacus, placed
on a rounded echinus or pillow which, in the lower part, narrows to join
the tapered top of the column. The
interior shows the greek building scheme: an unmistakable sky-line
consisting of a cella (=naos: m. 41,34 x 11,42), the real house of the god,
who was venerated in the form of a statue, preceded by a simple
two-columns hall (=pronaos) or "in antis" vestibule and followed
in the back by another vestibule (=opisthodomos) which was the room where
the treasures, the offerings and the archives of the temple were kept. As
the temples were inviolable, many people left their own money and
treasures on deposit, and also took shelter there those persons who
enjoyed this right. The elegant and aired colonnade, following the classic
model of canonical doric style, has six
columns in the front side, fifteen columns in the longer side; each column
consists of 6 drums, with a bundle of 20 flutes (18 in those ones in the
pranaos), and is 10,19 m. tall. The column, which has a diameter of base
of 2,23 m. and 1,8 1 on the top, has a square board called abacus, placed
on a rounded echinus or pillow which, in the lower part, narrows to join
the tapered top of the column.
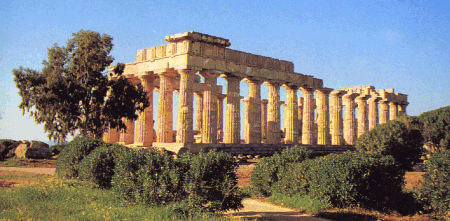 The
stylobate consist of four steps all around the building. In the anterior
part, from half the second column to half the fifth column, is a staircase
of II steps 14,15 m. wide. Eveything, in the past, was sourmounted by the
architectural triumph of the fronton or tympanum, compared for its shape to
an eagle with opened wings. The slooping roof, supported bu trusses, was
covered by terracotta slabs, held by "sime", a sort of drip-stones
to colleot rainwater in lion-head water-spouts. The
stylobate consist of four steps all around the building. In the anterior
part, from half the second column to half the fifth column, is a staircase
of II steps 14,15 m. wide. Eveything, in the past, was sourmounted by the
architectural triumph of the fronton or tympanum, compared for its shape to
an eagle with opened wings. The slooping roof, supported bu trusses, was
covered by terracotta slabs, held by "sime", a sort of drip-stones
to colleot rainwater in lion-head water-spouts.
As the others, the temple is orientated eastwards according
to Greeks' and Romans' liturgic rule, which wanted the statue of the god
looking at the rising sun, origin of light and life, and never the sunset,
which represented the night and the death. At the extreme west, in the
darkness, was Hades's (=Pluto) kingdom.
According to recent studies, the temple was dedicated to
Hers, the Roman June, protectress of marriages, engaged couples and pregnant
women; here, newly-married couples, after a purifying bath in Hipsas river,
today Cottone, in a procession brought a lamb to the goddess.
The ceremony of marriage occurred with the greatest solemnity and publicity
because, as there dind't exist any public register, only their witness could
guaranteed that the union was legitimate.
The bride wore a tunic without hem, held by a belt (called
Heracle's knot). Here the couple would come back later for the thanksgiving
ceremony which consisted in the offering to the goddess of the belt; it
should have become too tight because of the pregnancy of the woman and the
knot (as aforesaid called Heraoles's knot) should have to be loosed by the
husband following the rituals, at the presence of their friends and
relatives.
Dal pronao e
dall'opistodomo di questo tempio provengono cinque metope, quattro delle quali sono state
ricomposte al Museo Archeologico Regionale di Palermo e raffigurano: Eracle in lotta contro una Amazzone; le nozze fra Zeus
ed Hera; Atteone sbranato dai cani davanti ad Artemide; Atena che atterra il gigante
Encelado.
|
 The Glory of ancient Greece is most of all
the religious architecture, elevated by a deeply devoted people; in a
comprehensive review, the temple E or Selinus is certainly one of the most
charming.
The Glory of ancient Greece is most of all
the religious architecture, elevated by a deeply devoted people; in a
comprehensive review, the temple E or Selinus is certainly one of the most
charming.
 The
interior shows the greek building scheme: an unmistakable sky-line
consisting of a cella (=naos: m. 41,34 x 11,42), the real house of the god,
who was venerated in the form of a statue, preceded by a simple
two-columns hall (=pronaos) or "in antis" vestibule and followed
in the back by another vestibule (=opisthodomos) which was the room where
the treasures, the offerings and the archives of the temple were kept. As
the temples were inviolable, many people left their own money and
treasures on deposit, and also took shelter there those persons who
enjoyed this right. The elegant and aired colonnade, following the classic
model of canonical
The
interior shows the greek building scheme: an unmistakable sky-line
consisting of a cella (=naos: m. 41,34 x 11,42), the real house of the god,
who was venerated in the form of a statue, preceded by a simple
two-columns hall (=pronaos) or "in antis" vestibule and followed
in the back by another vestibule (=opisthodomos) which was the room where
the treasures, the offerings and the archives of the temple were kept. As
the temples were inviolable, many people left their own money and
treasures on deposit, and also took shelter there those persons who
enjoyed this right. The elegant and aired colonnade, following the classic
model of canonical  The
stylobate consist of four steps all around the building. In the anterior
part, from half the second column to half the fifth column, is a staircase
of II steps 14,15 m. wide. Eveything, in the past, was sourmounted by the
architectural triumph of the fronton or tympanum, compared for its shape to
an eagle with opened wings. The slooping roof, supported bu trusses, was
covered by terracotta slabs, held by "sime", a sort of drip-stones
to colleot rainwater in lion-head water-spouts.
The
stylobate consist of four steps all around the building. In the anterior
part, from half the second column to half the fifth column, is a staircase
of II steps 14,15 m. wide. Eveything, in the past, was sourmounted by the
architectural triumph of the fronton or tympanum, compared for its shape to
an eagle with opened wings. The slooping roof, supported bu trusses, was
covered by terracotta slabs, held by "sime", a sort of drip-stones
to colleot rainwater in lion-head water-spouts. 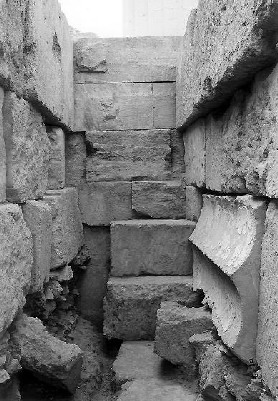 Scavo delle fondazioni del tempio E - A destra,
in primo piano, un grosso frammento delle colonne monolitiche del tempio
arcaico.
Scavo delle fondazioni del tempio E - A destra,
in primo piano, un grosso frammento delle colonne monolitiche del tempio
arcaico.